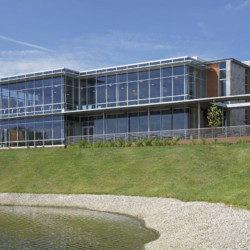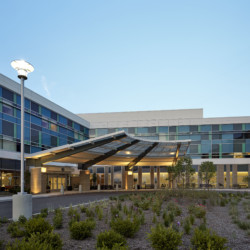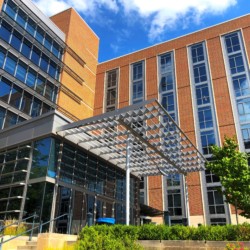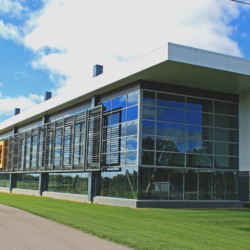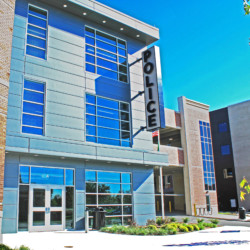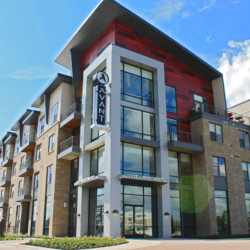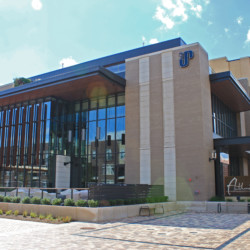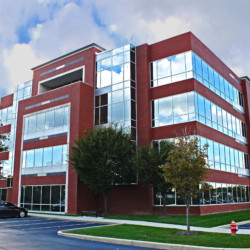Location 550 E 96th St., Carmel, IN 46240 Architect CSO Architects General Contractor Pepper Construction Description The Parkwood Amenity Center project was completed in 2018 and features custom aluminum curtain walls, aluminum storefronts and entrances, and large runs of custom aluminum sunshades.
Location 201 W. Main St., Carmel, IN 46032 Architect RATIO General Contractor Garmong Construction Description The Monon & Main project was completed in 2018 in the heart of downtown Carmel. The project is composed of two restaurants, multiple first level retail spaces, three floors of office space, a parking garage, and townhomes. The project utilized…
Location 9998 Crosspoint Blvd., Fishers, IN 46038 Architect Heitman Architects General Contractor Pepper Construction Description The Two Concourse and One Concourse at Crosspoint were two 5 story and 4 story buildings built adjacent to I-69 in Fishers, Indiana. Both buildings were built as Class A office space and contain aluminum curtain walls, storefronts, aluminum composite…
Location 12852 Old Meridian St., Carmel, IN 46032 Architect Housing Studio General Contractor Edward Rose and Sons Description The Avant apartment building was completed in 2018 and features apartments and mixed-use spaces. The project involved aluminum curtain walls, entrances, and fire-rated glazing.
Location 9998 Crosspoint Blvd., Fishers, IN 46038 Architect Heitman Architects General Contractor Pepper Construction Description The Two Concourse and One Concourse at Crosspoint were two 5 story and 4 story buildings built adjacent to I-69 in Fishers, Indiana. Both buildings were built as Class A office space and contain aluminum curtain walls, storefronts, aluminum composite…
Location 13825 Norell Rd., Noblesville, IN 46060 Architect Paradigm Design, Inc. General Contractor C.D. Barnes Construction Description The Hamilton 16 Imax is a 16-screen theater that utilizes an open lobby and concession area with large amounts of natural light. The project has custom aluminum curtain walls, aluminum storefront entrances, and a clerestory translucent panel system.

